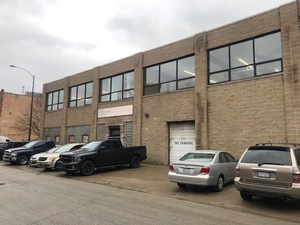For Sale — Kinzie Corridor Creative Loft + Light Industrial Property
1631-1639 W. Carroll Ave
Chicago, IL 60612
Highlights
- Recently Renovated Space
- Timber Loft Space
- New Skylights and LED Lighting
- Freight Elevator
- Four (4) New Furnaces
- Fresh Paint Throughout the Space
- Maple Floors Repaired and Refinished
- New Roof Within the Last Five (5) Years
- Divisible to 11,408 SF
Description
Enjoy unbeatable connectivity with exceptional public transit access—just minutes from both Ogilvie and Union Station Metra hubs, plus one of Chicago’s newest CTA stations. The Morgan & Lake station, with nearly 1 million annual riders, continues to draw top businesses and residents, fueling the West Loop’s status as one of the city’s most dynamic and highly sought-after neighborhoods. Flexible options available: divide the space to 11,408 SF or occupy the full building for maximum presence and impact.
Discover the potential of the Kinzie Corridor, an evolving industrial hub offering prime investment opportunities for Flex Space investors. Positioned within the thriving West Loop, this dynamic location provides access to major transportation arteries and a vibrant business community. Nearby, the acclaimed United Center and the booming Fulton Market District showcase the area's promising economic landscape. With a rich tapestry of dining, entertainment, and cultural venues, this sought-after neighborhood continues to attract businesses and residents alike. Take advantage of the strategic positioning and limitless potential of the Kinzie Corridor to elevate your industrial investment portfolio.
Documents
SVN - Brochure (P)NEW - 1 Page Flyer (P)
















