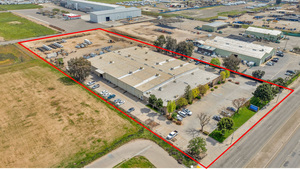Freestanding Heavy Industrial Building w/ Office/Showroom on ±5 AC
2645 S Chestnut Ave
Fresno, CA 93725
Highlights
Description
±51,300 SF steel beam metal freestanding Industrial building on ±4.05 AC plus ±0.94 AC of Expansion Land. The building offers a ±13,700 SF recently remodeled office/showroom and a ±37,600 SF fully insulated warehouse, with the ability to combine the 12' showroom & 20' warehouse to provide ±44,800 SF of warehouse if desired. Front showroom space (concrete block construction w/ 2011 spray foam roof) consists of ±7,200 SF of an open retail area with new LVP flooring throughout, 3 offices, and a shop restroom/lounge. Front office space of ±6,500 SF has 10 private offices, 2 open rooms/conference rooms, oversized restrooms, bullpen area, filing/printing area, 2 storage rooms, employee lounge, and 2 separate warehouse offices. Rear warehouse has a former machine shop in ±11,250 SF which has various 220V connections and a former distribution space in ±24,975 SF with 6 ground level doors and mezzanine racking. Warehouse space has a 20’ ceiling height (15’ at eaves), efficient lighting, skylights, coolers & reznor heaters, various ADA restrooms, fully fire suppression system (250 PSI, 6" main, 2.5" distribution), video surveillance, & 1,600 amps of heavy power. Features (6) roll up doors, portable truck dock, 86 parking spaces (47 front, 23 north, 16 south), full chain link Electric Fence Monitoring (grandfathered fee of only $1,700/month). Nearby CA-99 access via Jensen Ave & in-process upgraded interchange North Ave. Flexible heavy industrial zoning allows for many uses allowed in this centrally located Industrial area. Thrifty and expedient alternative to new construction by avoiding a lengthy construction time delay, land acquisition/fees, and high construction costs.
±51,300 SF steel beam metal freestanding Industrial building on ±4.05 AC plus ±0.94 AC of Expansion Land. The building offers a ±13,700 SF recently remodeled office/showroom and a ±37,600 SF fully insulated warehouse. Front showroom space (concrete block construction w/ 2011 spray foam roof) consists of ±7,200 SF of an open retail area with new LVP flooring throughout, 3 offices, and a shop restroom/lounge. Front office space of ±6,500 SF has 10 private offices, 2 open rooms/conference rooms, oversized restrooms, bullpen area, filing/printing area, 2 storage rooms, employee lounge, and 2 separate warehouse offices. Rear warehouse has a former machine shop in ±11,250 SF which has various 220V connections and a former distribution space in ±24,975 SF with various dock high doors and mezzanine racking. Warehouse space has a 20’ ceiling height (15’ at eaves), efficient lighting, skylights, coolers & reznor heaters, various ADA restrooms, fully fire suppression system (250 PSI, 6" main, 2.5" distribution), video surveillance, & 1,600 amps of heavy power. Features (6) roll up doors, portable truck dock, full chain link Electric Fence Monitoring (grandfathered fee of only $1,700/month). Nearby CA-99 access via Jensen Ave & in-process upgraded interchange North Ave. Flexible heavy industrial zoning allows for many uses allowed in this centrally located Industrial area. Thrifty and expedient alternative to new construction by avoiding a lengthy construction time delay, land acquisition/fees, and high construction costs.
This property is located south of E Jensen Ave, east of S Chestnut Ave, north of E North Ave and west of Willow Ave in Fresno, California. Situated near major transportation arteries, this area provides easy access to the Fresno Yosemite International Airport and the Highway 180 corridor, ideal for businesses with logistics and distribution needs. Surrounded by a dynamic mix of local businesses and just a short drive from retail and dining options, this prime location offers convenience and connectivity for both employees and customers.
Documents
2645 S Chestnut Ave, Fresno, CA 93725 FlyerAs Built Drawing.pdf
Units for Lease
Price Per Sqft/Month: $0.75




































