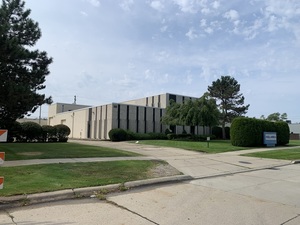11,280 SF Industrial Duplex w/ 4,228 SF Office
303 - 325 W Girard Ave
Madison Heights, MI 48071
Highlights
- 11,280 SF industrial duplex building
- 4,228 SF total office space w/ high-end finishes
- Four (4) overhead doors
- 220 volt / 800 amp power
- Significant bus duct
Description
11,280 SF well-maintained, move-in ready industrial duplex building with 4,228 SF of office space. 325 W Girard is 2,800 SF and 303-313 W Girard is 8,480 SF. The building is currently set up for one occupant with an opening between the wall of 325 W Girard; the opening could be blocked to create two separately metered buildings. The building features four overhead doors: two (2) 10’ x 12’, one (1) 12’ x 14’, and one (1) 14’ x 14’, 220 volt/800 amp power with significant bus duct, and 480 volt step-up transformers. The office area has seven offices, two conference rooms, and a 1,280 SF second-floor office with a bathroom, which is included in the total SF. There is also upgraded granite and tile finishes in the bathrooms and wet bar.
Located on the west side of John R Rd, between 12 Mile Rd and 13 Mile Rd. Quick access to I-75.















