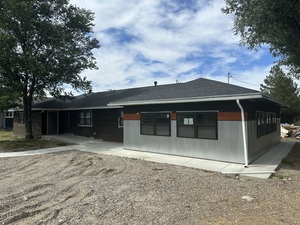2,208 Newly Renovated Office Building for Sale
2331 Lewis Ave
Billings, MT 59102
FOR SALE
Property Type:
Other OfficeAmount:
$575,000
Cap Rate:
0.00%Last Verified:
Aug 18, 2023Daily Email Blast
0 times
2331 Lewis Ave, Billings, MT
2,208 SF Newly Renovated Office Building
For Sale $575,000
2 Separate Units – 1,550 SF Office and 650 SF Office
1,550 SF Office Includes 4 offices, 1 ADA Bathroom, 1 Non-ADA Bathroom, Large Reception, Very Large Conference Room, Kitchenette and Printer/Storage Area
650 SF Office Includes 2 offices, Reception Area, ADA Bathroom, Kitchenette and Large Storage Room
Zoned Neighborhood Office
Ideal West End Location
Abundance of Parking
NOTE: Pictures are Progress Pictures as Office Building is Still Under Construction
Building Upgrades Include:
New Siding – Natural Wood and Corrugated Metal
New Windows
New Sidewalk Including ADA Ramp into the Building
New Gutters (to be installed once siding is done)
All New Plumbing
All New Electrical
New HVAC
All New Paint
All New LVP Flooring
All New Interior Doors 36” Wide to Meet ADA Code
All New Bathrooms
2 New Kitchenettes
All New LED Lighting
All New Low Voltage Cabling Run Throughout for Phone/Internet Wall Jacks
Mature Trees Have All Been Trimmed or Removed as Needed
New Graveled Parking Area in the Rear to Create an Abundance of Parking Scheduled
2331 Lewis is an office building redevelopment being done by Kris Schaffer of Dreamcatcher Homes. Kris hates the word “flipper” because “flipping” a property implies that someone is doing the bare minimum to a property to sell it at a higher price whereas Kris renovates properties as if she is personally going to keep them for a lifetime. On 2331 Lewis, Kris has stripped this property down to the studs and has completely renovated the entire property inside and out with the only original parts being the foundation, framing and a couple year old roof -- and mature trees/landscaping of course.
2331 Lewis Ave is conveniently broken up into 2 separate units if you wanted to use one for your offices and rent the other one for additional income, but they could be combined by installing a door to connect the 2 units from the inside. The western unit is approximately 1,550 SF and consists of 4 offices, 1 ADA bathroom, 1 non-ADA bathroom, large reception, very large conference room (which could be split into a 5th office + normal sized conference room), kitchenette and printer/storage area. The eastern unit is approximately 650 SF and consists of 2 offices, reception area, ADA bathroom, kitchenette and large storage room.







