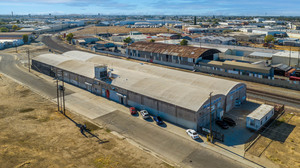High Exposure Heavy Industrial Building in Fresno, CA
944 S Topeka Ave
Fresno, CA 93721
Highlights
- ±30,084 SF Freestanding Building & Equipment on ±0.80 Acres
- Existing 93' x 102' Cold Storage | 15' x 13' Office w/ HVAC
- 8' x 7' Forklift Access Door, Roll up Doors, & Rail Spur Access
- 60 HP 220V 1500 RPM Motors w/ 313 HP Compressors
- 1,250 Amps, 480 Volt - 3 Phase Heavy Industrial Power
- Prime Alternative To New Construction
- Vacant & Ready For Immediate Occupancy
- Hard To Find, Heavy Industrial Zoning w/ Functional Layout
- City Utility Services & Fully Fenced Paved Private Parking
- Fully Insulated w/ Skylights Throughout | ESFR Sprinklers
- Fresh Paint | ADA Restrooms | Video Security Surveillance
- Fully Fenced Yard Area w/ Rod Iron Gate
- Excellent Access To All Major Freeways
- Clear-Span Warehouse w/ Evaporative Cooler & Reznor Heaters
- Flexible Zoning That Allows Many Uses
- Located In The Enterprise Zone in Fresno, CA
- Land Lease Available For Covered Dock & Yard: Call Agent For Details
Description
One existing ±30,084 SF (107' x 282') concrete block construction building and equipment on 0.79 AC with CA-41 visibility. The building offers a 93' x 102' cold storage room with (3) MYCOM compressors, (2) 53' x 33' pre cooling rooms, a 93' x 51' packing area, & 93' x 51' storage room. It is equipped with LED lighting, new paint, ADA restrooms, fully fire suppression system, video surveillance, & heavy power. The building features (8' x 7') fork lift entry's, roll up doors, fully fenced yard area with rod iron gate, functional layout, easy highway access, rail spur access, & the potential to lease the south dock & yard: call agent for more details. Flexible Heavy Industrial Zoning allows for many uses allowed in this centrally located Industrial area. Thrifty and expedient alternative to new construction by avoiding a lengthy construction time delay, land acquisition/fees, and high construction costs.
All (6) cool rooms are ±4,743 SF (93' x 51') with a clear height of 18', eave height of 22' & floor drains throughout. The (2) pre cooling rooms are ±1,749 SF (53' x 33') with a clear height of 18' & eave height of 25'. The packing area & storage room are each ±4,743 (93' x 51') with a clear height of 18' & 22' eave. Powered by 60 HP 220V 1500 RPM Motors with 313 HP Compressors & 480V 250 Amp Power.
Adjacent Covered Dock + Yard: The southern land and structure attached to the building is owned by a different entity; a land lease is available if this dock is needed.
This property is located just south of Ventura St, West of Hazelwood Blvd, North of Butler Ave, east of Santa Fe Ave. Located in the Heavy Industrial area of Downtown Fresno, Ca. High visibility just off HWY 41 with on/off ramps at Ventura St. This warehouse is located near Selland Arena, Saroyan Theatre, Chuckchansi Park, & many other restaurants & businesses. Fresno is near the geographical center of California. It lies approximately 220 miles north of Los Angeles, 170 miles south of the state capital, Sacramento, and 185 miles southeast of San Francisco. Yosemite National Park is about 60 miles to the north, Kings Canyon National Park is 60 miles to the east, and Sequoia National Park is 75 miles to the southeast.



















