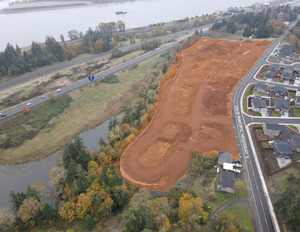The Lofts at Kalama
6600 Old Pacific Highway South
Kalama, WA 98625
Highlights
- Potential Units: 264 (Phase 1: 76 units)
- Construction: Four-story wood-frame buildings with hardie plank lap and panel siding, and pitched standing seam metal roofs
- Amenities: Each unit features a balcony to enjoy river views; interiors include luxury vinyl plank flooring and a full kitchen appliance package (oven/range, refrigerator, dishwasher, garbage disposal), plus in-unit washer and dryer
- Topography: Sloped lot ensuring river views for all units
- Access: Easy access to Interstate 5
Description
Welcome to “The Lofts at Kalama,” an exclusive multifamily development situated at 6445 Old Pacific Highway South in the picturesque city of Kalama, Washington. Encompassing 17.05 acres of prime real estate, this project is approved for the construction of 264 residential units, each designed to offer sweeping views of the Columbia River. The development, thoughtfully divided into five phases, brings together modern living and natural beauty, making it a perfect retreat for residents seeking tranquility within close proximity to urban centers. Located only 38 miles from Portland, Oregon, and easily accessible via Interstate 5, The Lofts at Kalama promises an ideal balance of peaceful living and connectivity to major metropolitan areas.
Phase 1 of this project will see the completion of 76 units across ten buildings on the southeastern section of the site, introducing high-quality residences that set the stage for the full vision of The Lofts. Each phase of construction has been meticulously planned to build upon the last, with infrastructure such as streets, utilities, and necessary grading already underway to support seamless progress from one phase to the next. Phases 2 through 4 will add additional residential buildings that take advantage of the property’s natural elevation, ensuring river views for all units, while Phase 5 will include the construction of a dedicated clubhouse, serving as a shared community space for residents and a valuable amenity for the city.
The property is designed for wood-frame construction, with each four-story building featuring hard plank lap and panel siding, pitched standing seam metal roofs, and interior stairwells. Due to the site’s varied terrain, many units will have at-grade access, allowing residents to enter their homes from either the first or third stories. Each unit will be approximately 1,174 square feet, with three bedrooms and two bathrooms, boasting modern interiors with luxury vinyl plank flooring, a full kitchen appliance package, in-unit washer and dryer, and private balconies to fully embrace the river views.
Located in Kalama, Washington















